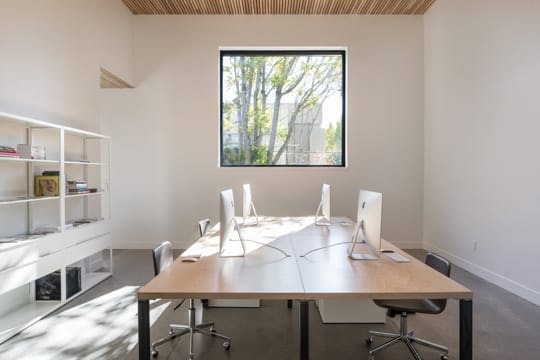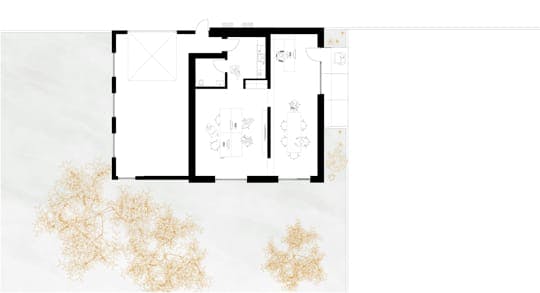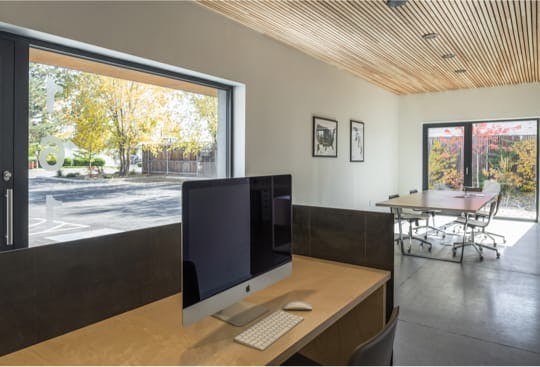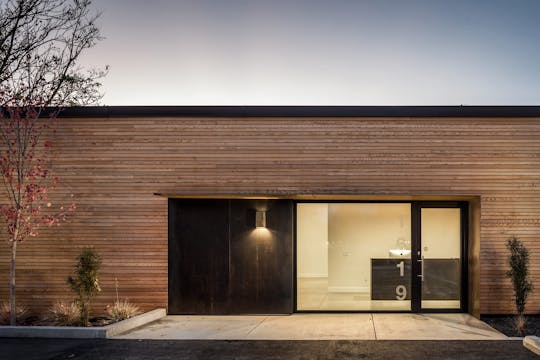1619 Phillippi Passive House Offices
Net Positive Adaptive Reuse
1619 Phillippi St. is an adaptive reuse project in Boise, ID. The project transformed a derelict auto repair shop into the regional headquarters for McCall- based EnergySeal Air Barrier Systems LLC, Idaho’s leading high-performance insulation contractor.
A portion of the original building was demolished making space for a new parking area while the remaining building was renovated into a new 2,000 square foot office space. The program consists of a reception area, conference room, office space, storage garage and support spaces.
The goal of the project was to revitalize the existing structure into a modern, ultra-energy efficient building. Through a combination of an extremely high- performing building envelope with efficient mechanical equipment and a photovoltaic system, the project will be Idaho’s first certified commercial Passive House building as well as the first Net-Positive Energy Retrofit.
1619 Phillippi is one of the most energy- efficient buildings in North America, with a measured energy use intensity (EUI) after the first year of occupancy of 5.95 kBTU/sf/yr before renewable energy production. After the electricity generated by the 4.56 kW solar PV array is accounted for, the EUI becomes -6.05 kBTU/sf/yr, making the building net-positive on an annual basis. This building also meets the 80% 2030 Challenge site EUI target and performs better than the most stringent 90% target when PV is accounted for.
By committing to an aggressive energy target early in the planning stages, even a challenging retrofit project can result in an ultra-low energy building that is capable of cost-effectively reaching net-zero without overly complex and expensive mechanical and renewable energy systems.








