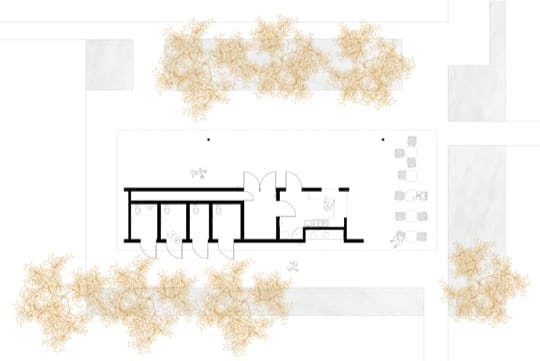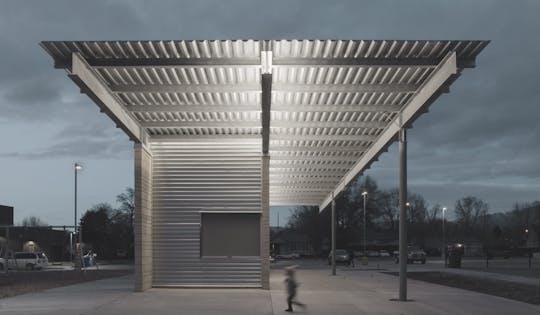South Salt Lake Central Park Pavilion
Public Park Facility
Located in the middle of a small-scaled neighborhood in South Salt Lake City, the Central Park Pavilion is part of a small campus that includes a community center, a school, and a number of courts and ball fields. Within this highly frequented assemblage, the pavilion houses a concession stand, equipment storage, single use restrooms, and a place to gather and eat lunch in the shade.
The project is composed of two heavy walls that are rhythmically infilled with openings and galvanized metal. The heavy masonry walls are patterned with subtle shifts of height and texture. A light cantilevered roof extends beyond the boundaries of the heavy body below, providing protection from the sun and the rain, and framing an outdoor room that connects to the ball fields to the east. The spaces within are lit with natural light provided by a continuous skylight , giving an open luminous quality to otherwise enclosed spaces.





