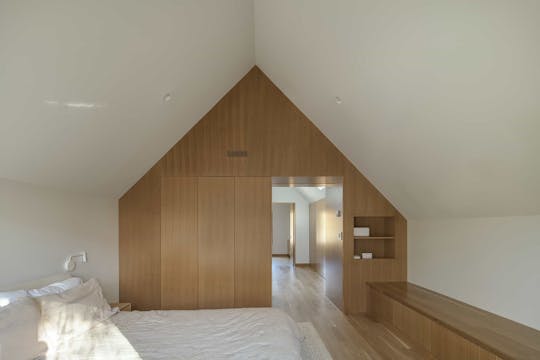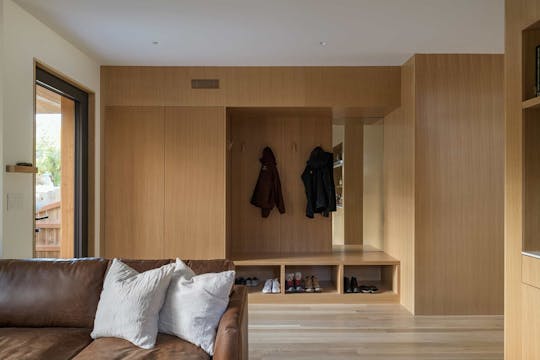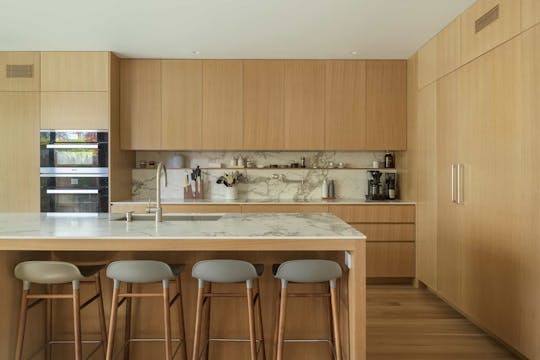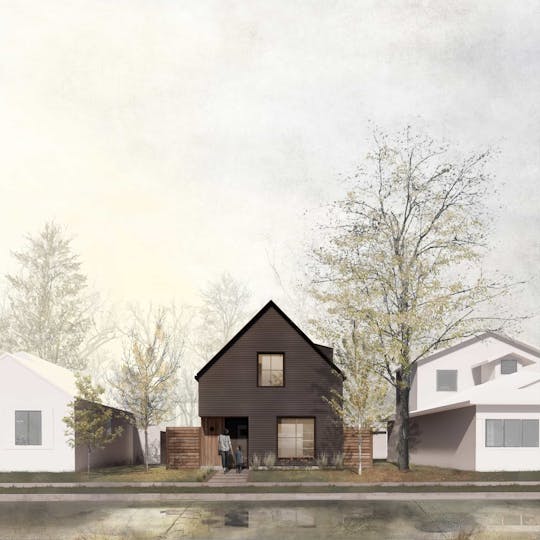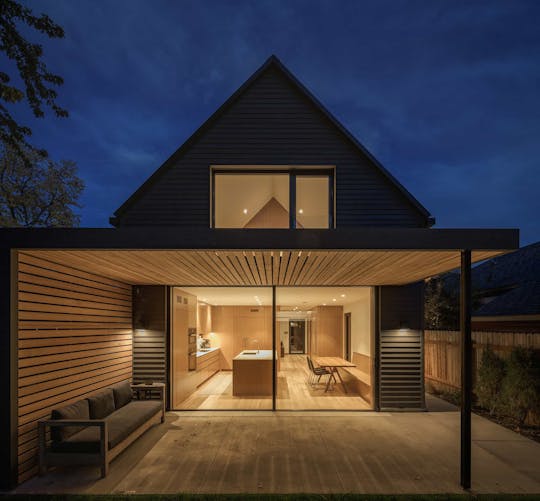Fifth Street Passive
Single-Family Residence
The Fifth Street Passive House is a highly energy-efficient single-family infill project in Boise’s North End Historic District. The historic nature of the surrounding neighborhood called for a thoughtful reinterpretation of the “traditional” aesthetic. Care was taken not to mimic or recreate the past, but rather to weave a new thread into a neighborhood rooted in the past.
The 2400 ft2 home is certified to meet the stringent PHIUS+ 2018 Source Zero requirements. The massing of the home was driven largely by the scale of the surrounding buildings, lot coverage restrictions, building setbacks and height limits. The resulting compact form is both harmonious with its surroundings and ideal for simplifying air-sealing details. Insulated concrete forms were used for below-grade concrete walls and double-stud wood framed walls were used above grade. An unvented roof assembly provided valuable interior space for the upper level. Glo triple-pane aluminum windows were used, along with a unique sliding glass door with pneumatic seals.
The project team focused on optimizing passive strategies to drive down the thermal energy loads of the building. The ultra-low heating and cooling loads are met with a single 1-ton cold climate ducted air-source heat pump. Peak cooling loads are not only minimized by the high-performance opaque enclosure but also the fixed and active shading elements. An air-to-water heat pump provides domestic hot water. In addition, an 8.14 kW PV array covers the entire allowable area of south-facing roof area and produces enough excess energy on an annual basis to offset both the building energy use and the occupants’ electric vehicle.
