What is Passive House?
The terms “Passive House”, “Passivhaus” and “Passive Building” describe a performance standard and set of building design principals that combine to provide superior comfort and indoor air quality while drastically reducing energy consumption over that of a typical building. The “passive” part of the name refers to the standard’s emphasis on improvements to the building enclosure (walls, roofs, windows, etc.) before relying on large, complex mechanical or renewable energy systems. The Passive House standard is based on a “conservation first” approach to building and architectural design that has proven to be the most practical and cost-effective solution to achieving a zero carbon building.
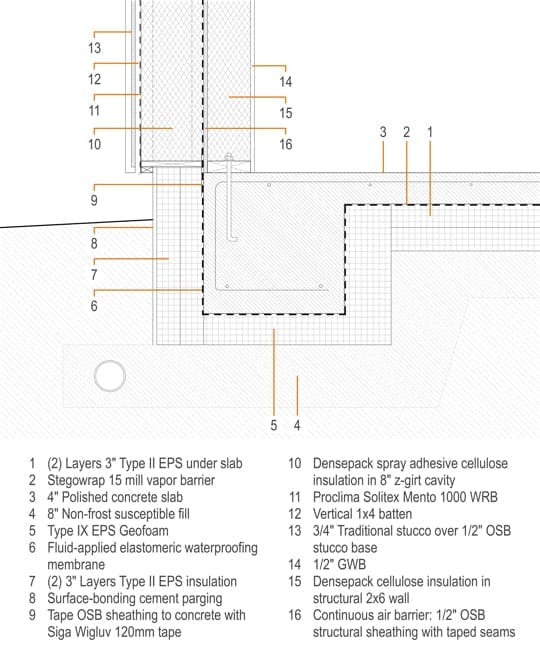
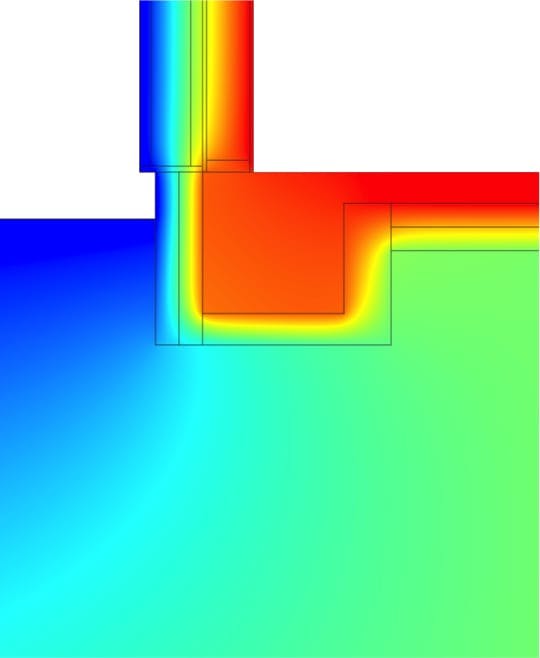
Why Passive House?
Just like a thick down jacket or a Yeti cooler, a Passive House is made up of a very well insulated thermal enclosure. This ensures that any heating or cooling that is added to the building stays put. The indoor environment remains comfortable because there are no temperature fluctuations, no cold surface and no drafts. A continuous supply of fresh, filtered air is provided by a highly efficient heat recovery ventilator. This ensures perfect air quality with minimal energy use.
A Passive House is the pinnacle of energy-efficient and sustainable design. This high level of energy efficiency radically reduces operating costs and C02 emissions. The resulting ultra-low energy needs can then be covered in a cost-effective manner by renewable energy sources, setting the stage for a building to become net-zero, net-positive or zero-carbon.
The Passive House standard is NOT just for houses. VY Architecture employs sound building science principles and energy-modeling during the architectural design process so any building type can be designed to meet the Passive House performance targets. Examples of Passive House schools, multi-family residential towers, offices, fire stations, car dealerships among others can be found across North America.
We believe that success in designing low-load and net-zero buildings begins early in design. Because the architect plays a central roll in the design process, they must be familiar with the fundamental principles of project siting, building organization and solar access. Once a project begins to take shape based on these fundamental principles, the architect plays a unique roll in coordinating structural, mechanical and envelope design to ensure all systems are optimized to meet the Passive House performance targets.
Performance Targets
The Passive House standard is a performance-based metric. There is no single prescriptive path that must be followed. There are also no specific construction methods or material types that must be employed. Instead, the design team (architect, mechanical engineer and envelope consultant) relies on optimizing various parameters to meet several important performance targets. The exact target values described below are determined by a project’s size and specific climate.
- Limit on heating and cooling loads (both annual and peak). This is how much energy it takes to keep the building warm or cool during the entire year and also on the coldest (and warmest) day of the year.
- Limit on overall source energy use. This is how much total energy it takes to run the entire building, including heating, cooling, hot water, appliances, televisions and computers. This is measured at the energy source (e.g. natural gas power plant), rather than at a specific site to account for (in)-efficiencies in production and trans-mission.
- Air-tightness and several other quality-assurance criteria.
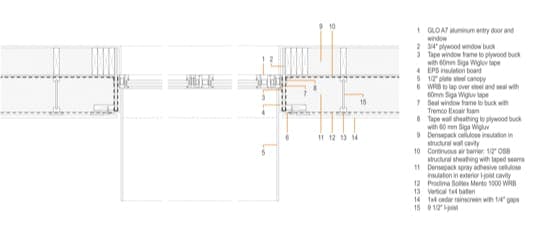
Durable, Resilient & Sustainable
As architects, we believe that buildings should be beautiful, functional, and endowed with a sense of craft so that future generations will choose to cherish and maintain them. Because a Passive House is designed to endure long into the future, it imbues a sense of worth to both its owner and community, a critical characteristic of a truly sustainable building. Basing the design of a Passive House on state of the art building science ensures that building assemblies and components will stand the test of time. Upfront investment in a high-quality building envelope, given the cost and difficulty of major renovations in the future, ensures that a Passive House will NOT become obsolete the moment it is built, as happens with code-minimum construction. Resilience to extreme weather events and power outages is another key characteristic of a Passive House, as indoor comfort is maintained for days after such events.
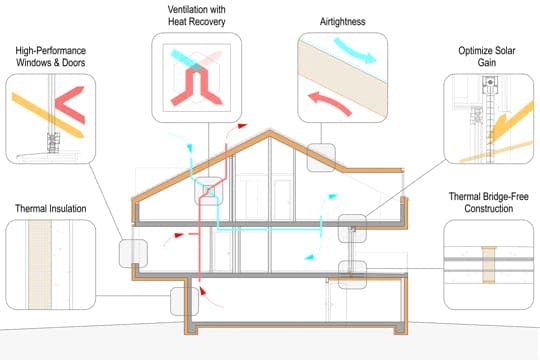
Thermal Insulation

A continuous layer of insulation is fundamental to a Passive House enclosure. Strategies and materials for insulating walls, roofs, and slabs vary, but reducing conductive heat transfer through the building’s envelope is critical. Thick walls with plenty of insulation are typical of most Passive House buildings in heating-dominated climates but exceptionally high levels are not always required, depending on project size and climate zone.
Thermal Bridge-Free Construction
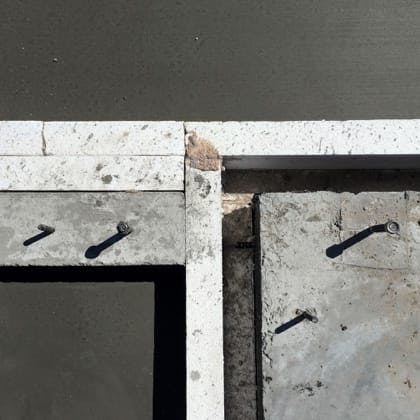
A thermal bridge occurs when a building’s thermal envelope is penetrated by a material or component that is less insulative than the surrounding assembly. This creates an easy path for heat transfer. Any time a building’s insulation is not continuous, a thermal bridge is present. This could be an uninsulated slab edge or a steel beam passing directly from the exterior to the interior of a building. The goal when designing a Passive House is to eliminate thermal bridges. If any do remain it is essential that their impact on the building’s energy use is calculated and accounted for when evaluating whether target criteria are satisfied.
Airtightness
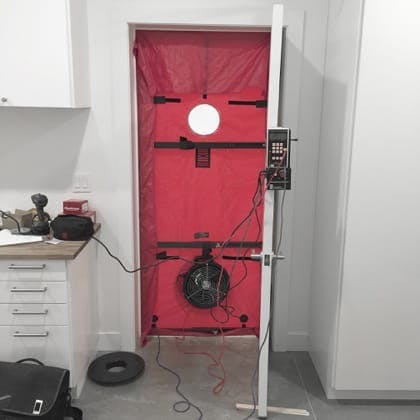
A Passive Building must be airtight to prevent infiltration through the building enclosure. A typical building may be up to 20 times leakier than a Passive House. Air leakage allows heated air (and energy!) to escape the building. Conversely, dirty air can be sucked into a building through cracks and crawlspaces, significantly affecting indoor air quality. In addition, controlling how air moves (or does not move) through a building assembly is essential to creating a durable assembly that will not be subject to mold or moisture damage. Air leakage is tested using specialized equipment called a blower door. Airtightness is one of the most challenging aspects of a Passive House project and successfully meeting the airtightness criteria requires planning and careful execution.
High Performance Windows & Doors

Transparent openings in a building are highly valued by building occupants for their ability to bring light into interior spaces and provide a sense of connection to the outdoors. But windows are generally must less insulative than the rest of a building’s thermal envelope. To assure that there are no weak spots in a Passive House enclosure, windows with highly insulating glass and frames are used.
Optimize Solar Gain
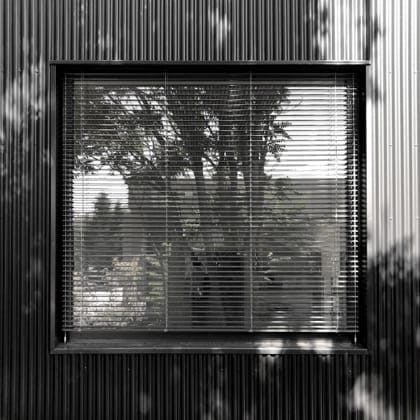
Windows let in heat from the sun which in turn warms the interior. This is a good thing on a cold winter day when a building requires heat. But the additional heat coming through a window on a hot summer day is uncomfortable and requires some method of cooling, which requires energy. As with any building, it is critical in a Passive House that heat from the sunlight coming in through windows be considered when siting a project and placing window openings. Solar gain must be optimized through the use of fixed shading elements, mobile shading devices or exterior operable blinds to help provide passive solar heating without causing overheating.
Ventilation with Heat Recovery
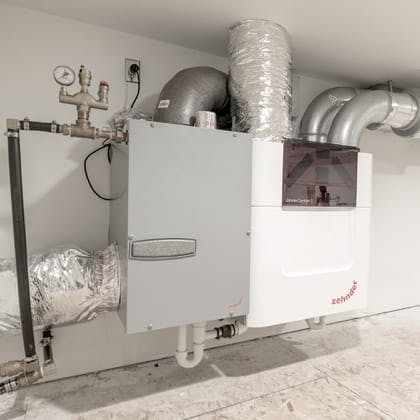
To ensure a continuous supply of fresh air, a mechanical ventilation system is used in a Passive House. A balanced heat (or energy) recovery ventilator (HRV/ERV) provides fresh air to living spaces while exhausting stale air from bathroom and kitchens. The heat recovery technology transfers heat from the outgoing exhaust air to the incoming outdoor supply air. This process can be up to 95% efficient, meaning very little energy already present inside a building is lost during the ventilation process. The use of a balanced ventilation system requires very little energy to operate and provides clean, filtered air 24 hours a day, resulting in an exceptionally healthy indoor environment.
For more information about Passive House please visit:
